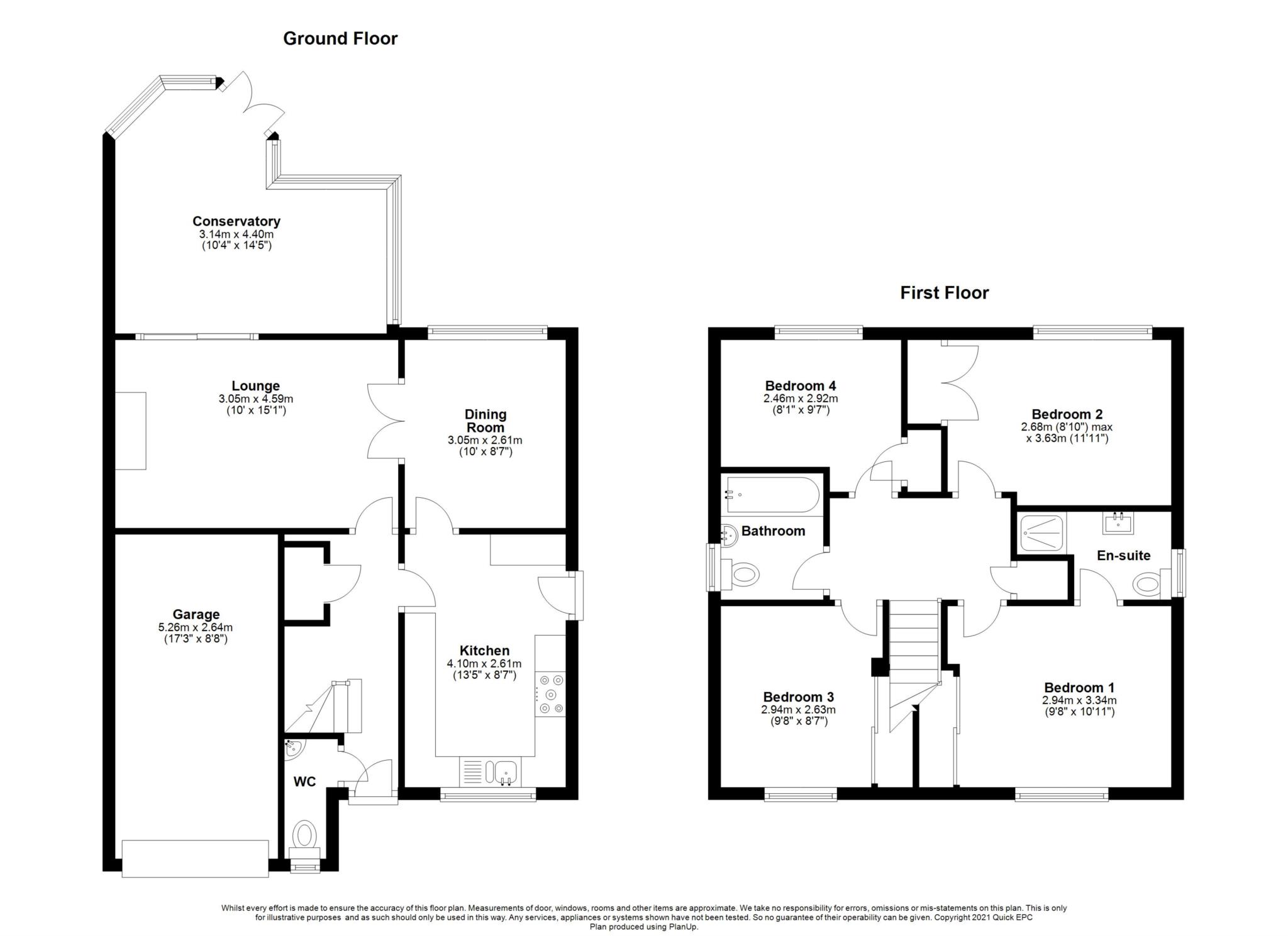- Detached four bedroom house with conservatory
- Living room with double doors into dining/family room
- Kitchen with full range of appliances
- Downstairs WC
- Main bedroom with built in wardrobes and ensuite
- Driveway parking for two cars
- Large garden with paved terrace and shed
- Garage - divided by partition with workshop to rear and secure storage to front
- See video tour
- EPC rating B - Solar panels
The detached family home has very spacious accommodation and is well presented throughout. There is a spacious living room, with fireplace and patio doors opening into a large conservatory which gives additional living space. The dining room is positioned off the living room with a door opening into the kitchen.
The front aspect kitchen is well fitted with a range of appliances including electric fan oven, gas hob, fridge freezer, dishwasher and washing machine. Off the hallway is a downstairs cloakroom.
On the first floor the master bedroom has built in wardrobes and an ensuite shower room. The second, third and fourth bedrooms are good sized rooms. The family bathroom has a white suite including bath, WC and handbasin. Over the bath is an electric power shower.
The rear garden can be accessed from the conservatory as well as down a side pathway. There is a patio across the width of the property and a large lawn with shrub borders. There is a garden shed for storage.
At the front of the house is an area of lawn and driveway parking for two vehicles. There is an integral garage which is divided in half by a partition. The rear area would make a useful workshop and the front could be used for secure cycle storage.
Sherlock Lea is a popular cul-de-sac location of similarly sized properties. There are excellent local schools in close proximity as well as being within easy access of the M3 and A30. This property would be a great choice for a family or those needing to commute whlist enjoying a semi rural position.
EPC rating B
Deposit: £2,278.00
Council Tax
Hart District Council, Band F
Notice
All photographs are provided for guidance only.

The following are permitted payments which we may request from you:
a) The rent
b) A refundable tenancy deposit (reserved for any damages or defaults on the part of the tenant) capped at no more than five weeks' rent where the annual rent is less than £50,000, or six weeks' rent where the total annual rent is £50,000 or above
c) A refundable holding deposit (to reserve a property) capped at no more than one week's rent
d) Payments to change the tenancy when requested by the tenant, capped at £50, or reasonable costs incurred if higher
e) Payments associated with early termination of the tenancy, when requested by the tenant
f) Payments in respect of utilities, communication services, TV licence and council tax; and
g) A default fee for late payment of rent and replacement of a lost key/security device, where required under a tenancy agreement
Please call us if you wish to discuss this further.